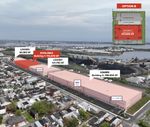site plan

option b

BUILDING 1:
294,400 ± SF
Available:
112,470 SF with 3,100 SF spec office
Dimensions:
230’ deep x 1280’ wide
Bay Sizes:
Typical – 54’ x 56’8” with 60’ speed bays
Ceiling Height:
36’ clear
Truck Court:
185’ with 60’ concrete dolly pad
Exterior Walls:
Concrete tilt wall panels
Slab Construction:
7” unreinforced, 4,000 psi concrete
Roofing:
TPO roof with R-30 insulation
Fire Protection:
ESFR
Lighting:
20 FC / LED fixtures on motion sensors
Electrical Service:
Up to 1600 amps, 277/480 volt
Available Docks:
26 dock doors (9’w x 10’h)
14 equipped with 35,000 lb mechanical pit levelers and seals
Available Car Parking:
100 spaces
Available Trailer Parking:
42 spaces in truck court, with additional 134 spaces available on site
Site / Security:
Fully fenced site, with card reader access system at truck courts and in car parking areas


